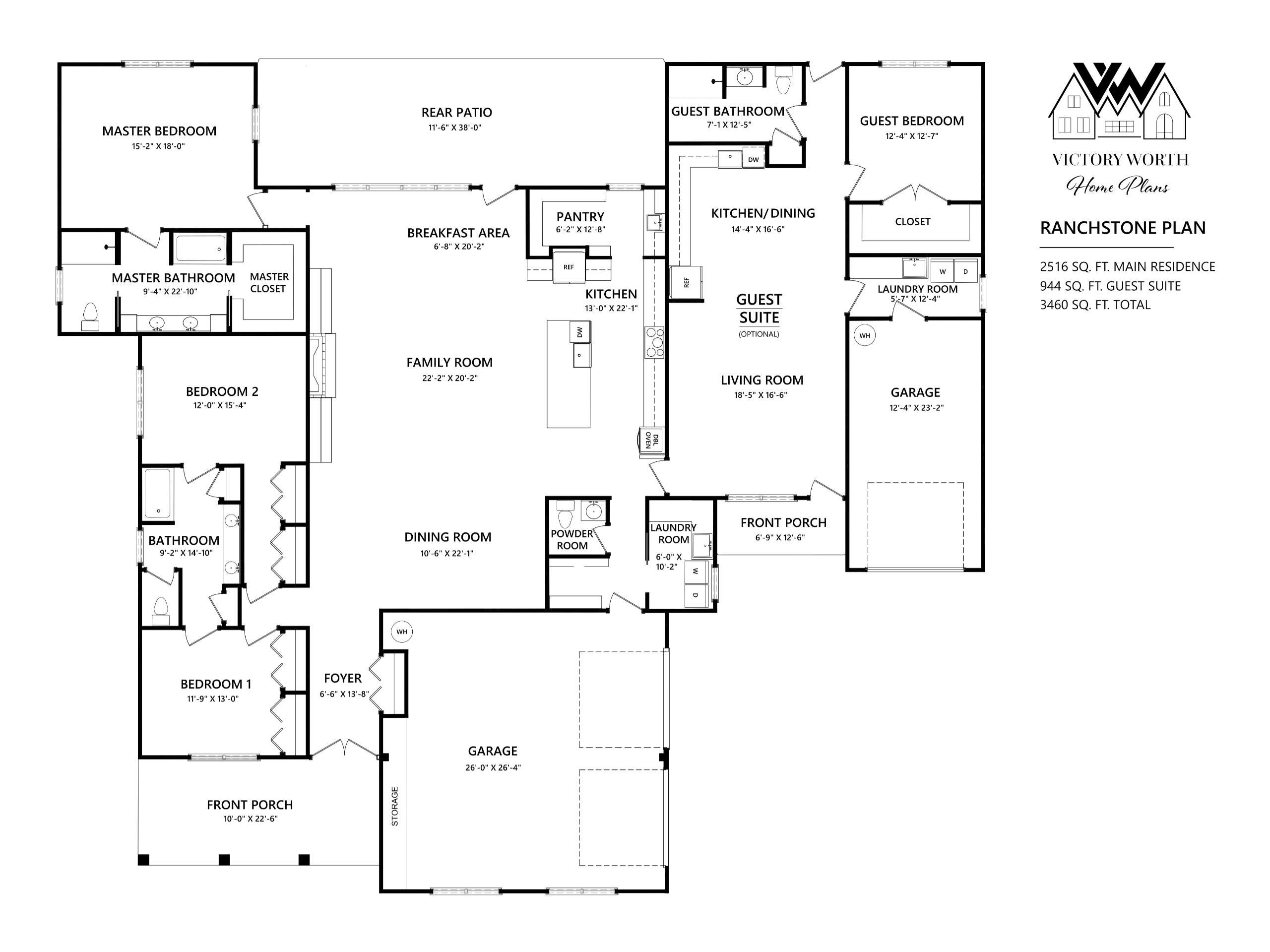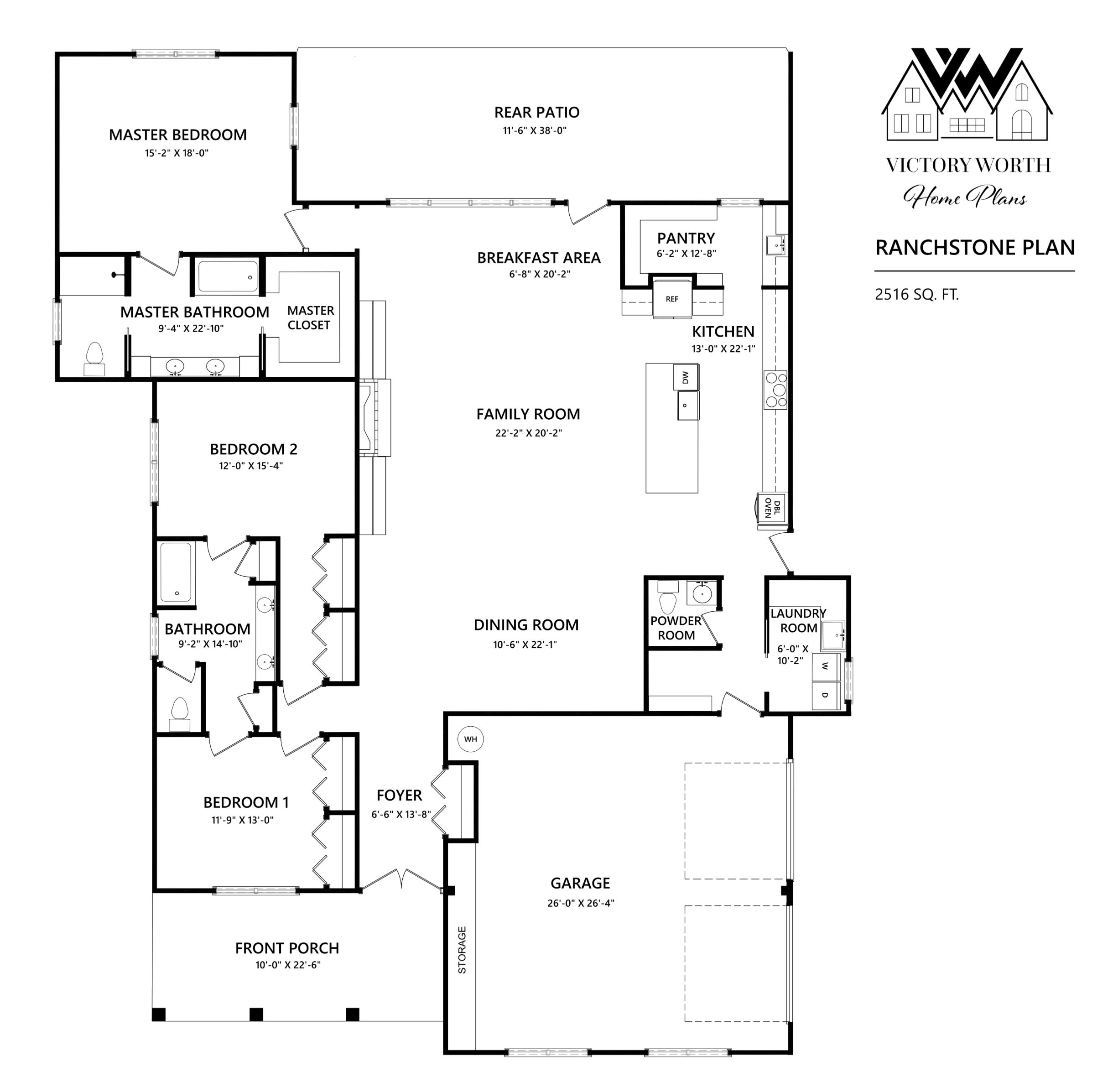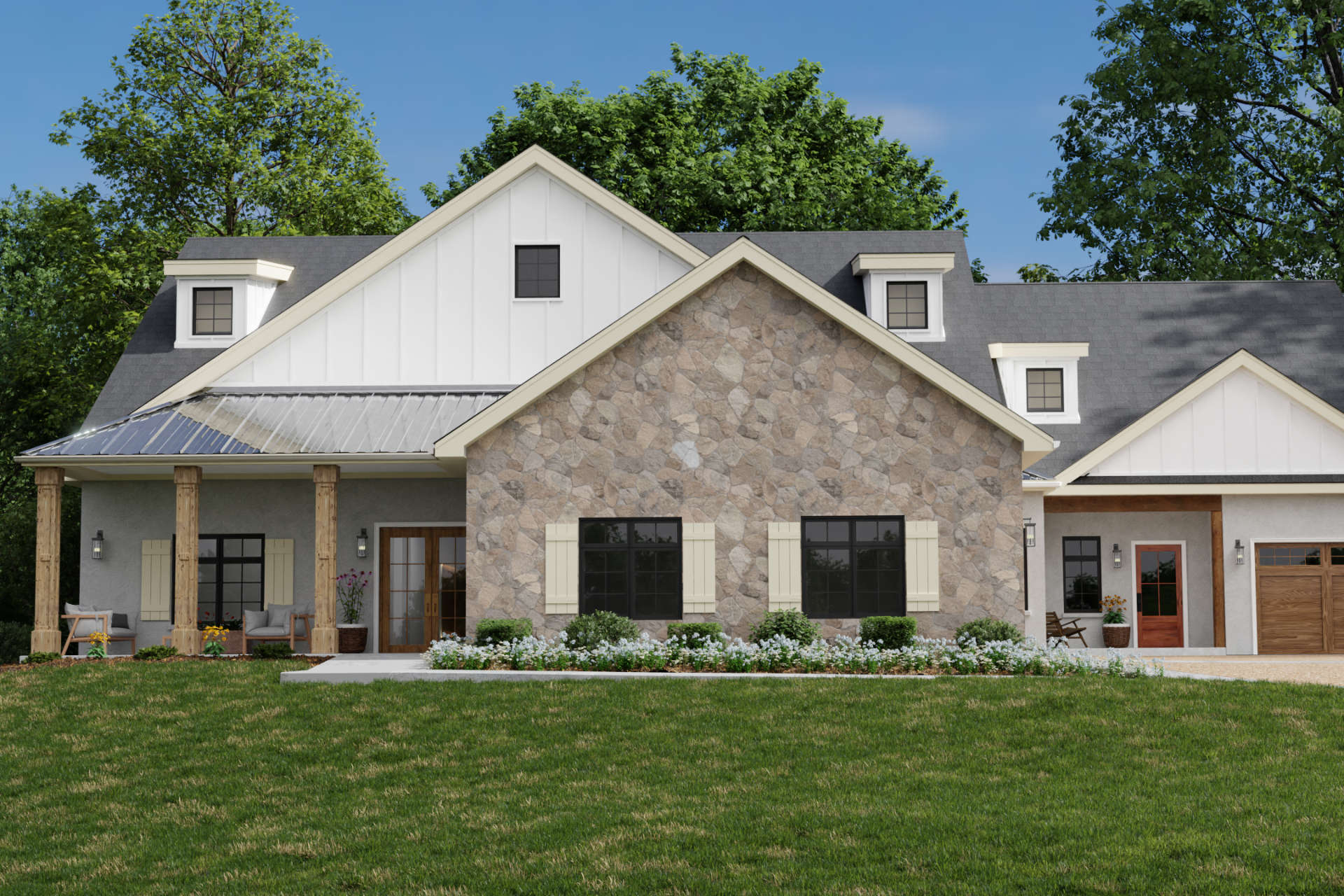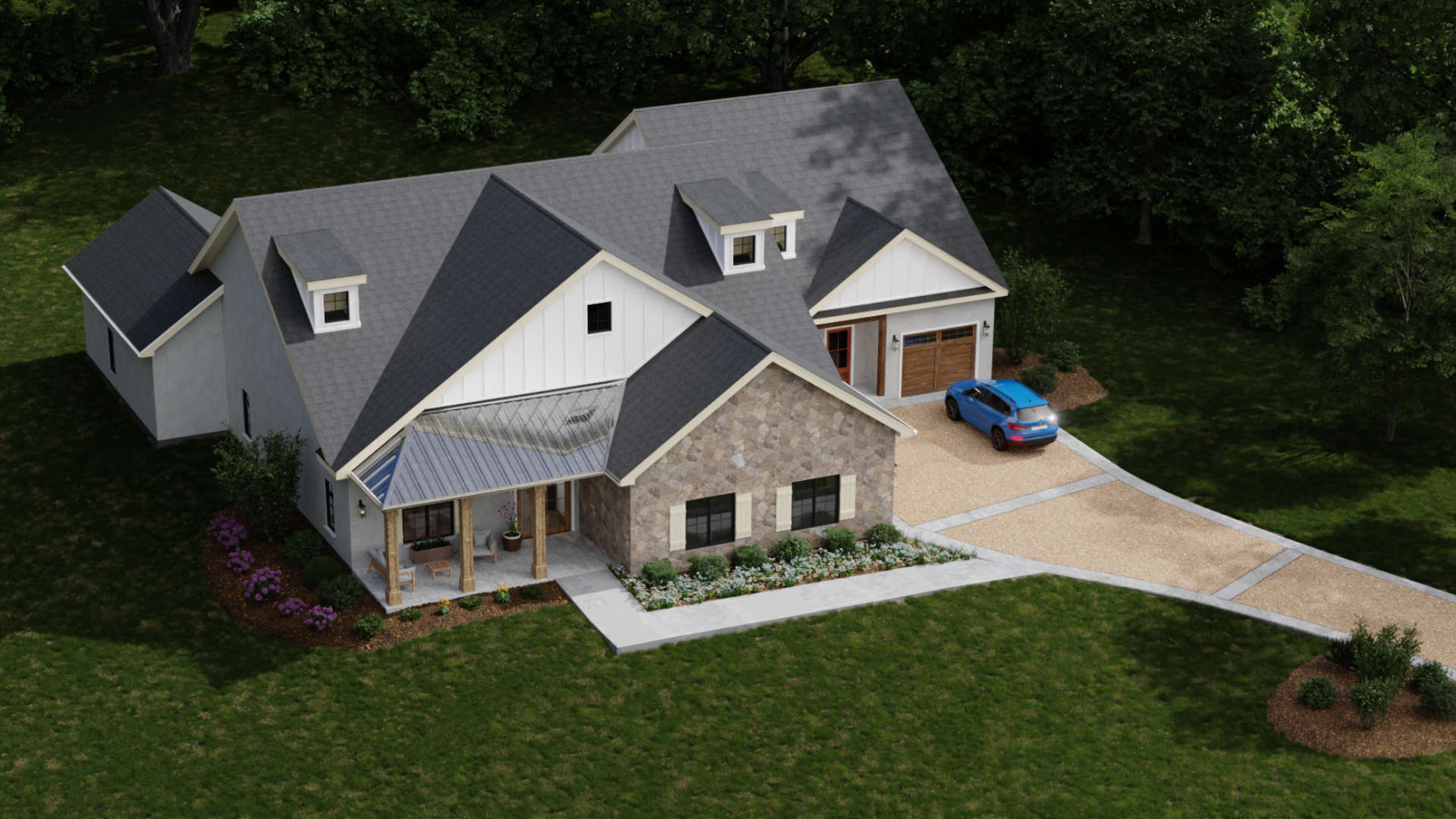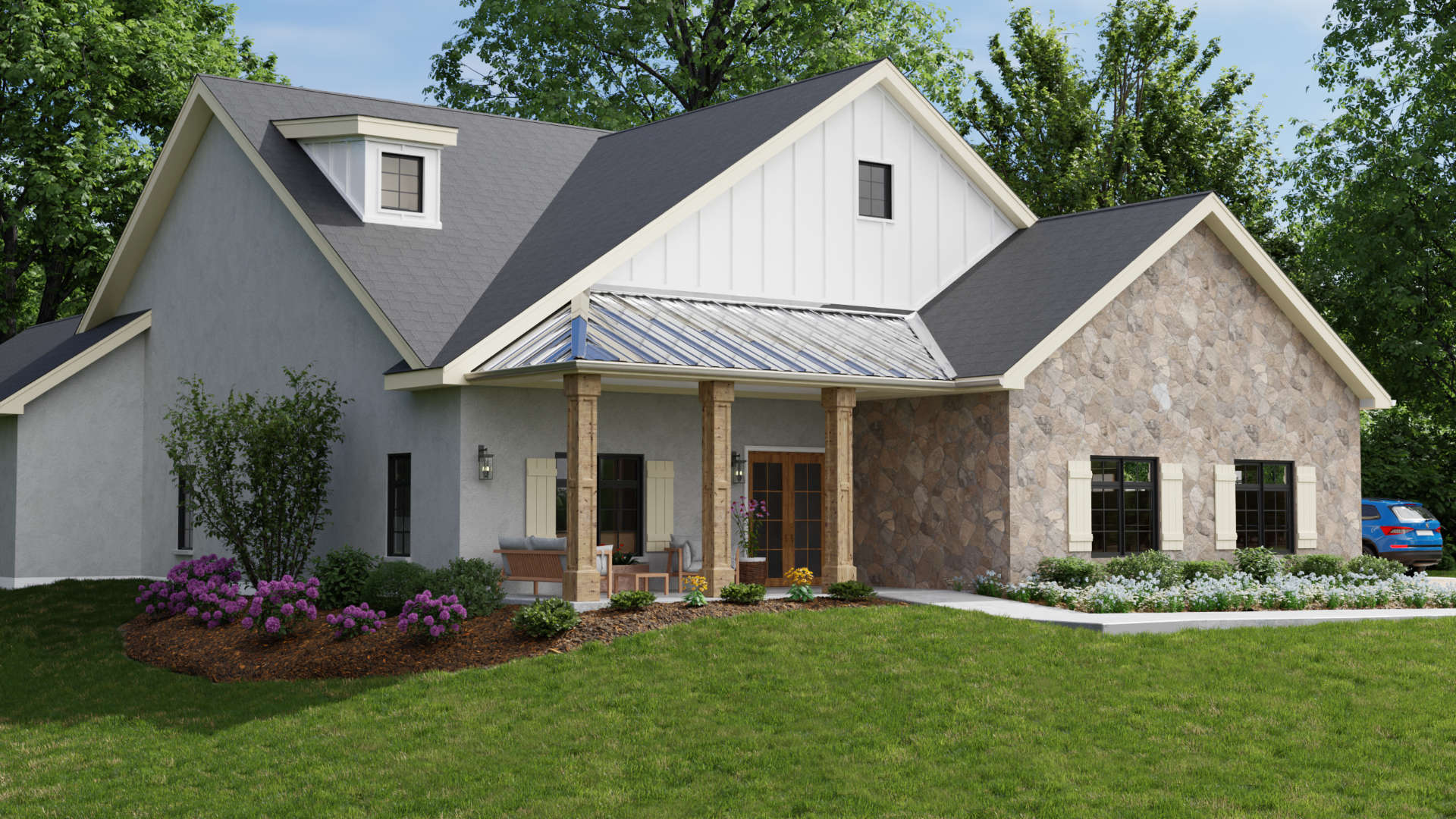Ranchstone
| Living Square Feet | 3,460 |
| Bedrooms | 4 |
| Baths | 2.5 |
| Garages | 3 |
| Foundation | Slab on grade |
| Floors | 1 with optional 2nd floor |
| Guest suite | ✔ |
| Handicap Accessible | ✔ |
The Ranchstone Plan features a Texas-style exterior with a spacious front porch and accent stone that exudes a classic ranch feel. With four configurable layouts, the Ranchstone Plan is designed to accommodate a wide range of families and lifestyles.
Uniquely, the Ranchstone plan can offer an attached guest suite if desired. Perfect for multi-generational living or for frequent visitors, the attached guest suite thoughtfully provides its own entrance and front porch, garage, and easy access outside as well as to the main house. The guest suite offers its own appropriately sized kitchen and laundry spaces to allow the user of the space to have their own independence and privacy.
The main house features a master bedroom and bathroom as well as two additional bedrooms that conveniently share a bathroom. The generous living, dining, and kitchen spaces are open and flexible for casual living. A walk-in pantry with a wet bar further enhances the kitchen's functionality and supports effortless entertaining.
The current Ranchstone plan shown is a one-story home with an attached guest suite. However, the plan can be configured four different ways upon request:
- One-story home with attached suite (approx. 3,460 ft sq. ft.)
- One-story home without attached suite (approx. 2,516 sq. ft.)
- Two-story home with attached suite (approx. 4,660 sq. ft.)
- Two-story home without attached suite (approx. 3,716 sq. ft.)


